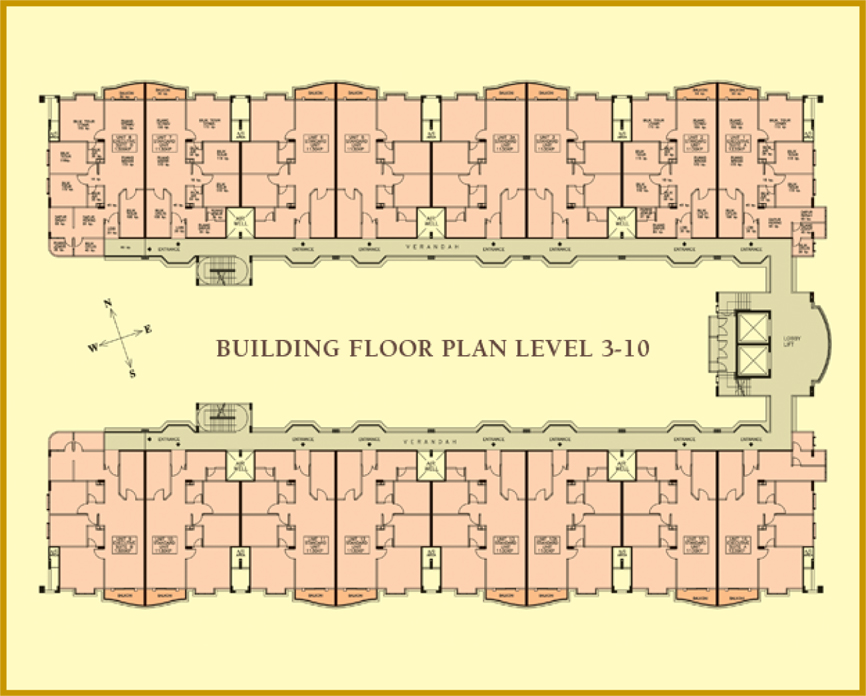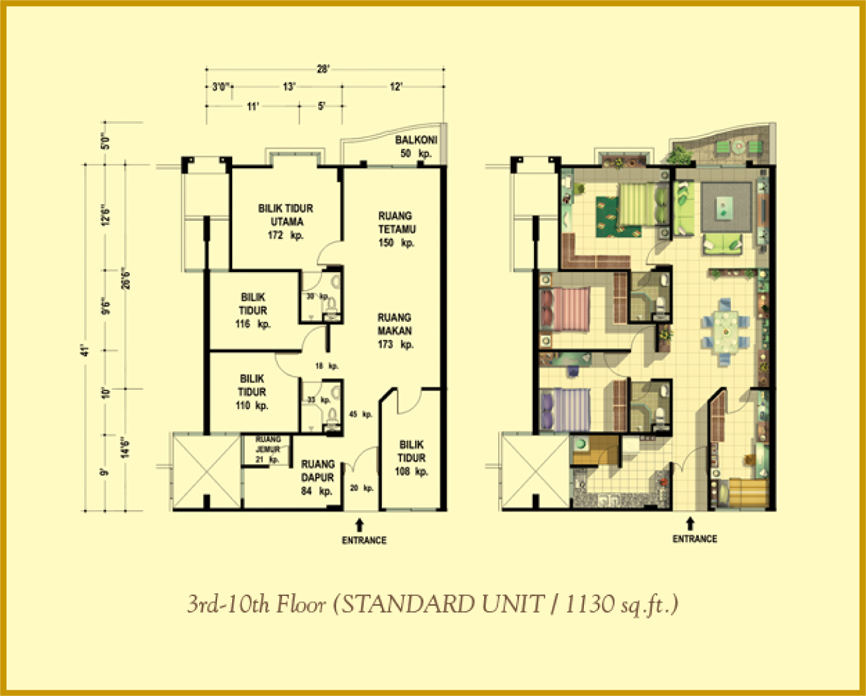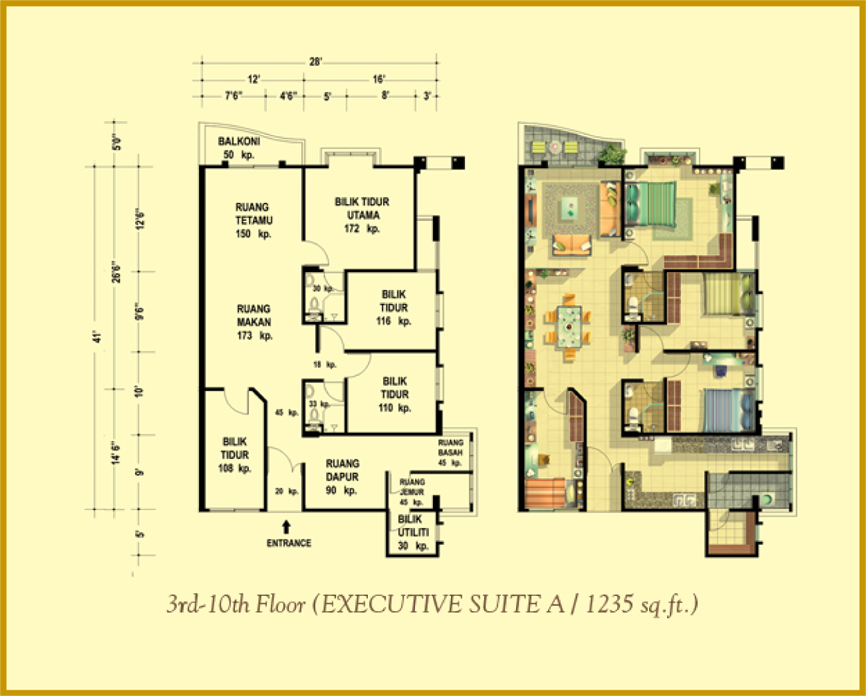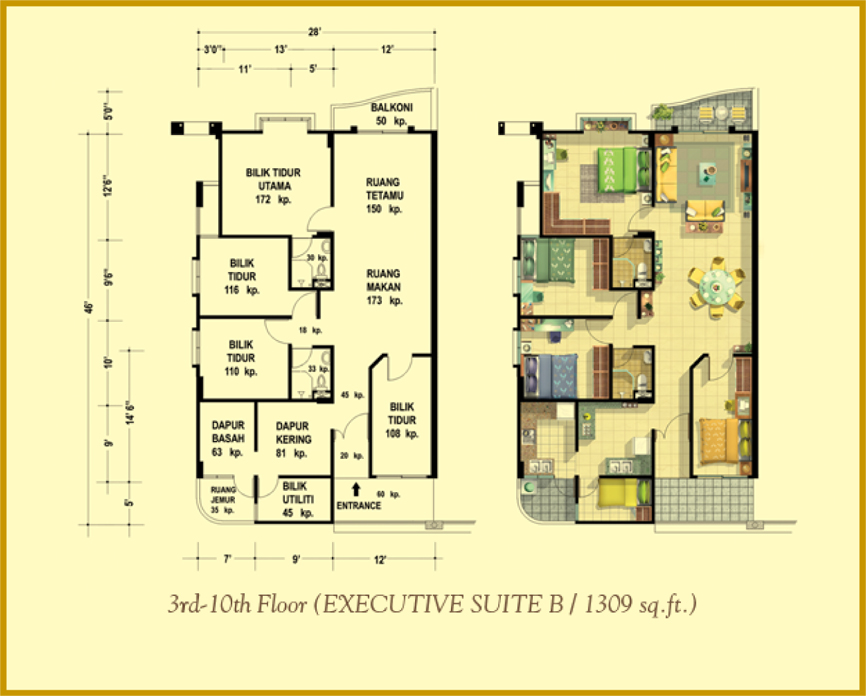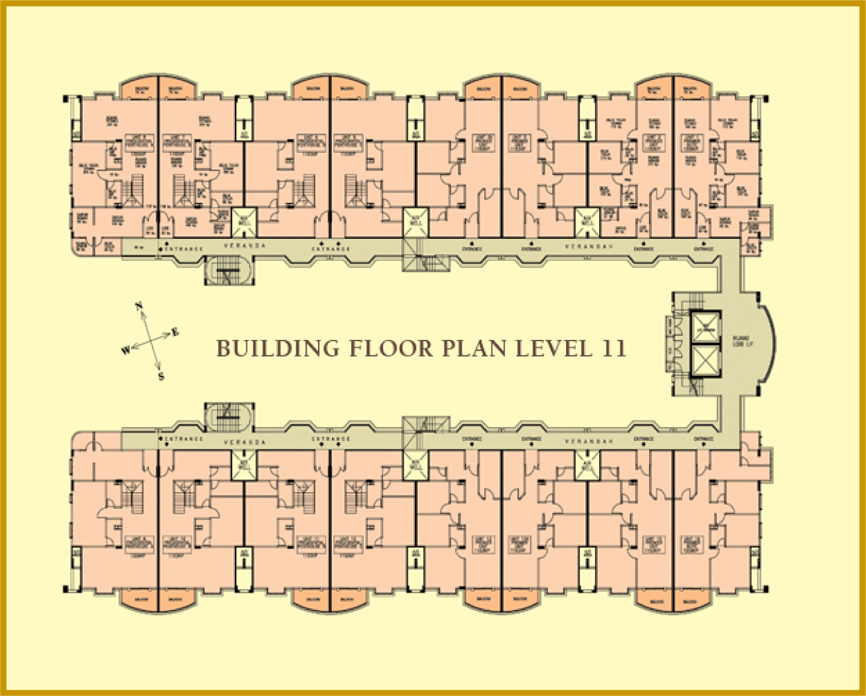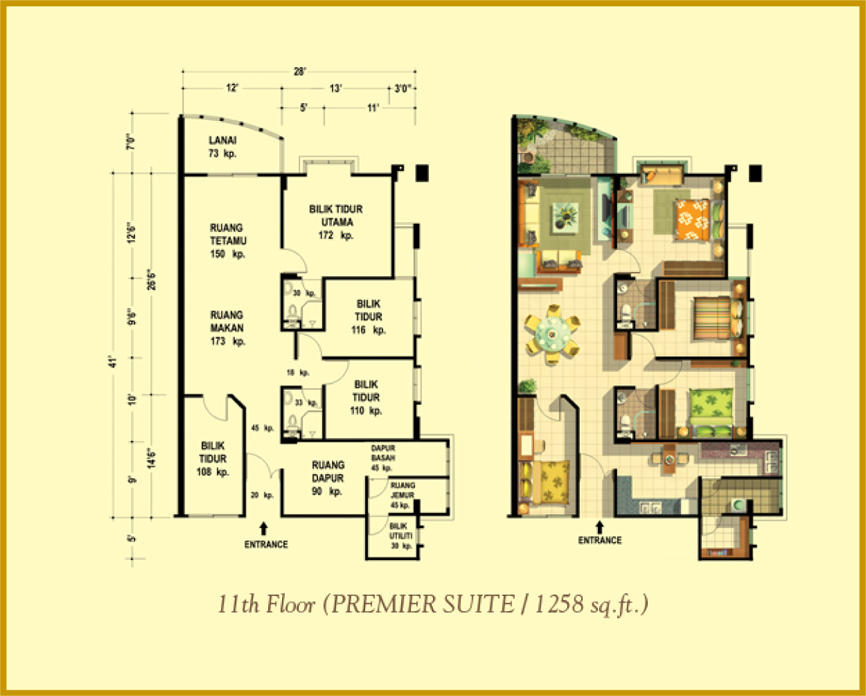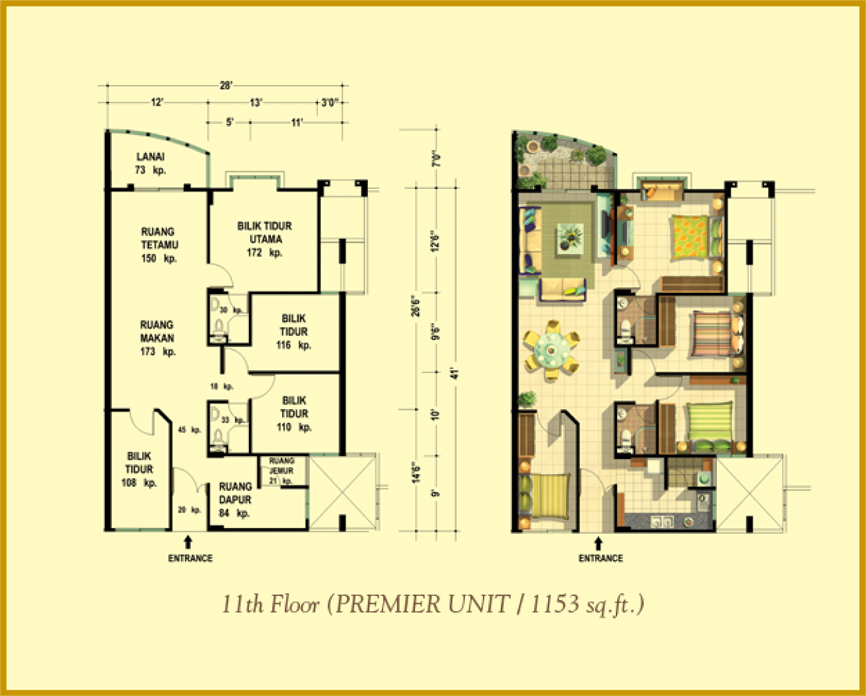Cassia Resort II
A successive development of Cassia Resort Condominium I, Cassia Resort Condo II is yet another landmark development in Mainland Penang, characterised by grand European-inspired architecture and exquisite interiors. Meticulously planned with state-of-the-art facilities, this classy condominium fulfils the locals’ quest for excellence. It features resort-style recreational facilities spreading over 32,000 square feet, offering 5-star amenities that affords its residents with the luxury of resort living.
Specifications
Structure
Reinforced concrete frame
Walls
Brickwork with plaster finish cement
Roof
Concrete roof tiles on steel trusses
Ceiling
Skim coating and cement board ceiling for top floor
Ceiling Height
10’6″
Windows
Aluminium casement windows
Doors
Main door – decoration
Others – flush door
Floor Finishes
Living and dining (1’x 1′ ceramic floor tile)
Bedroom (1’x 1′ floor tile)
Drying area and kitchen (ceramic floor tile)
Bathroom (ceramic floor tile)
Balcony (ceramic floor tile)
Wall Finishes
Bathroom (5′ ceramic wall tile)
Kitchen (5′ ceramic wall tile)
Others – cement plaster with painting
Painting
Approved type of paints
Sanitary Fittings
Wash basin (white) – 2Nos.
Sitting W.C. – 2Nos.
Shower Rose – 2Nos.
Shower Screen – 2Nos.
Electrical Installation
Lighting points – 13Nos.(including wall point)
Ceiling fan points – 2Nos.
13 amps. power point – 11Nos.
Air-cond. point – 11Nos.
Water heater point – 1No.
Telephone point – 2Nos.
Astro/Television point – 2Nos.
Exhaust fan – 2Nos.
Plumbing
Kitchen sink – 1No.
Resort Facilities
- 110 ft lap pool
- European-styled gazebo Jacuzzi pool
- Wading pool with slide
- Children's fun pool
- Sun deck
- 25ft high cascading water fountain
- Clubhouse
- Male and female saunas
- Gymnasium with pool view
- Centralized Astro cabling
- Multi-storey secured carpark
- Table tennis
- Billiard Room
- Children's funground
- Reflexology path
- Multipurpose event and party hall
- BBQ pits
- Artistic soft and hard landscape
- State-of-the-art security system: 24-hour guarded security, card access and 12 units of 24-hour recorded CCTV surveillance














