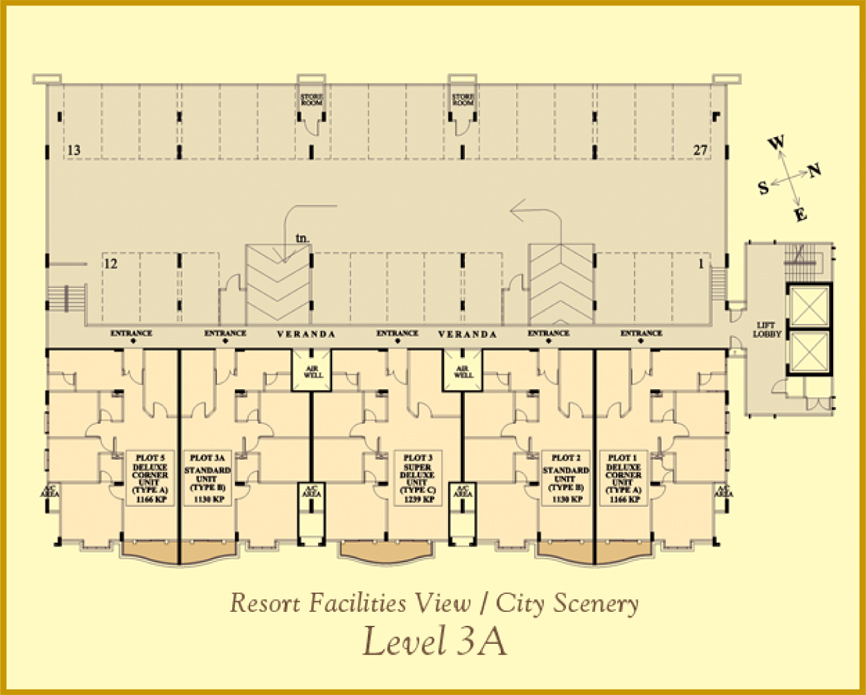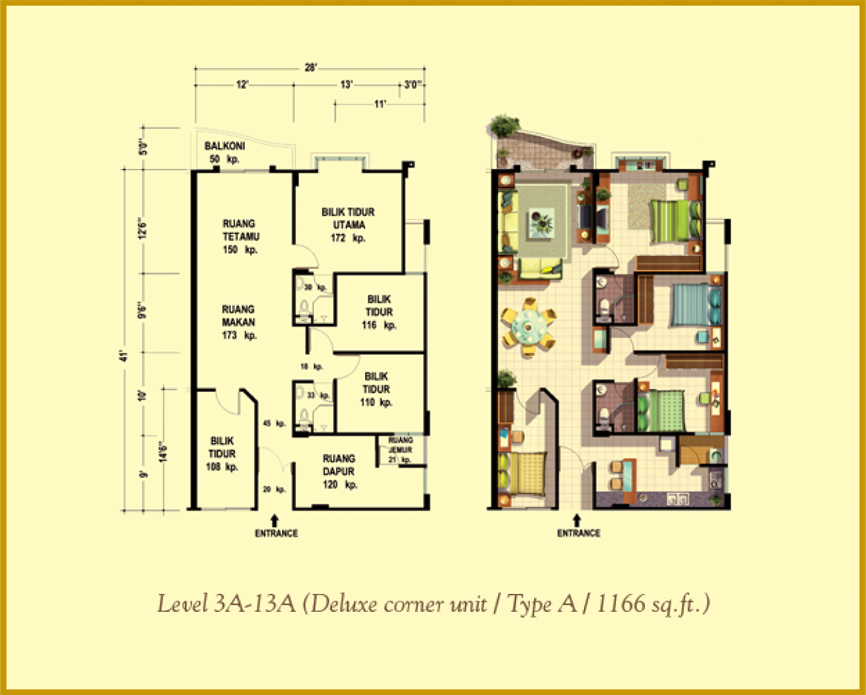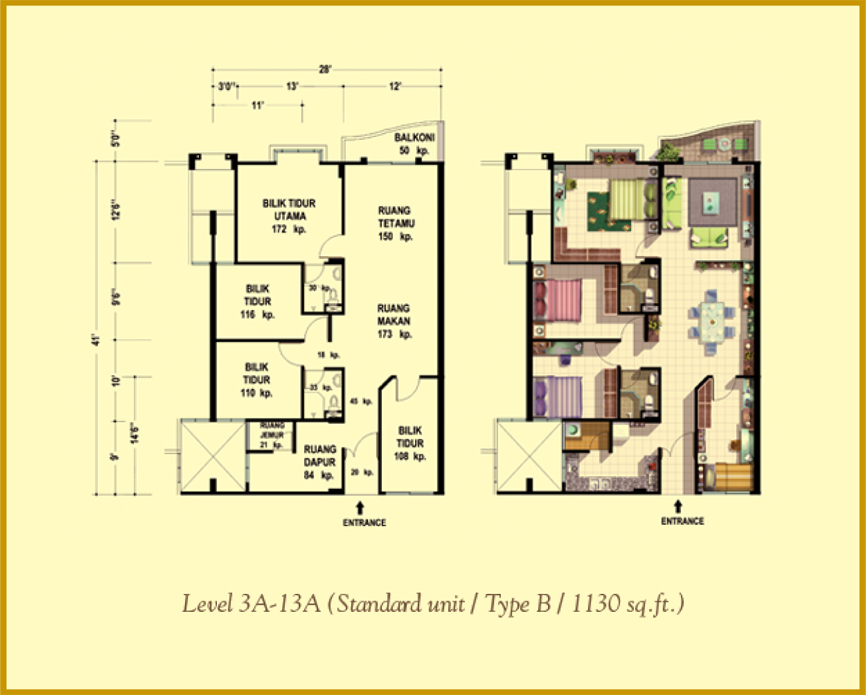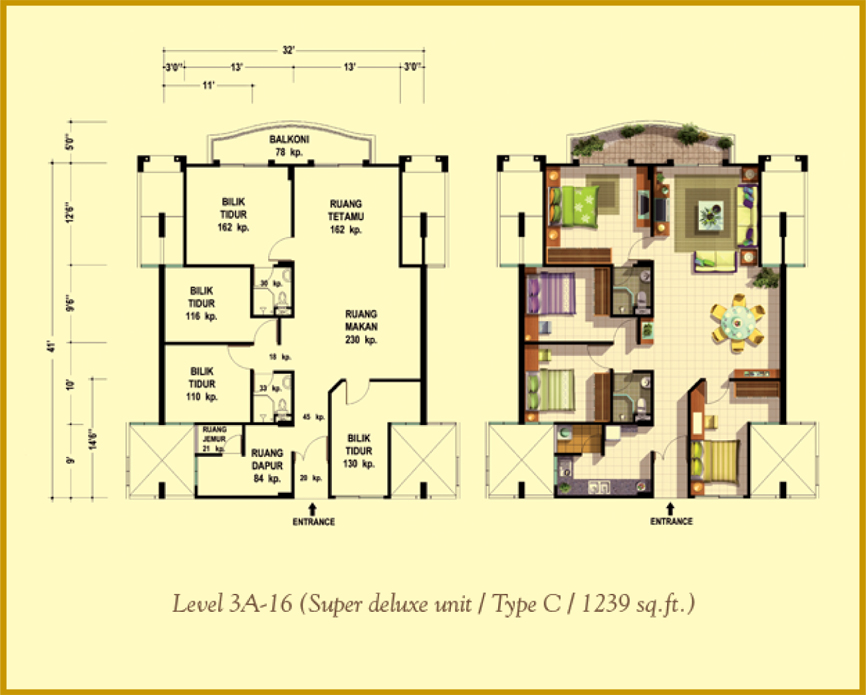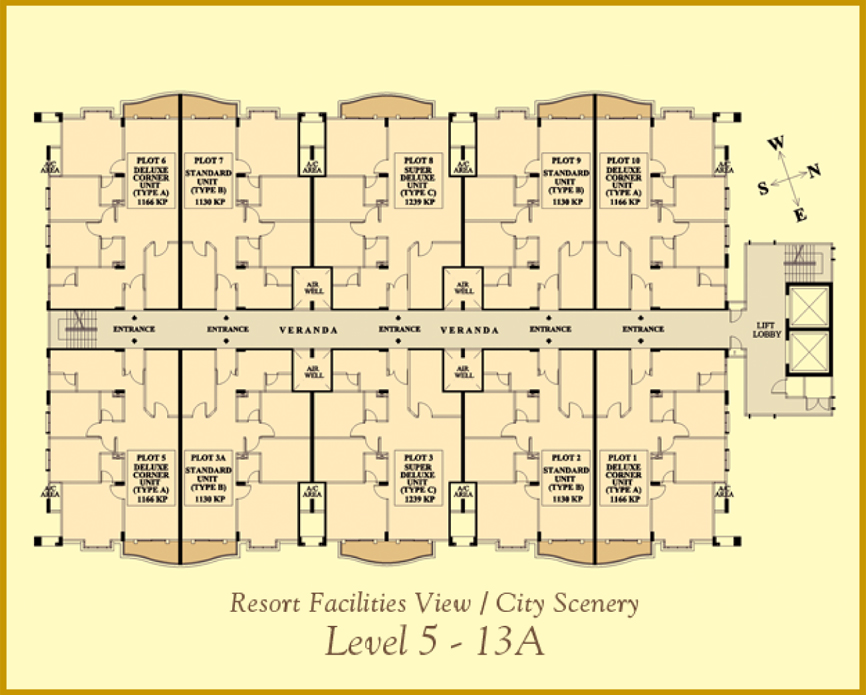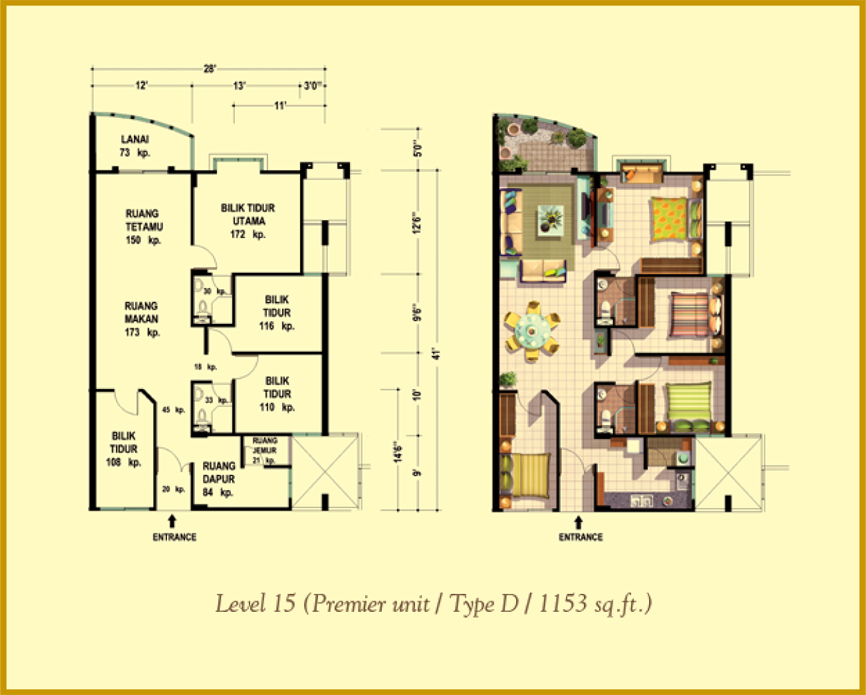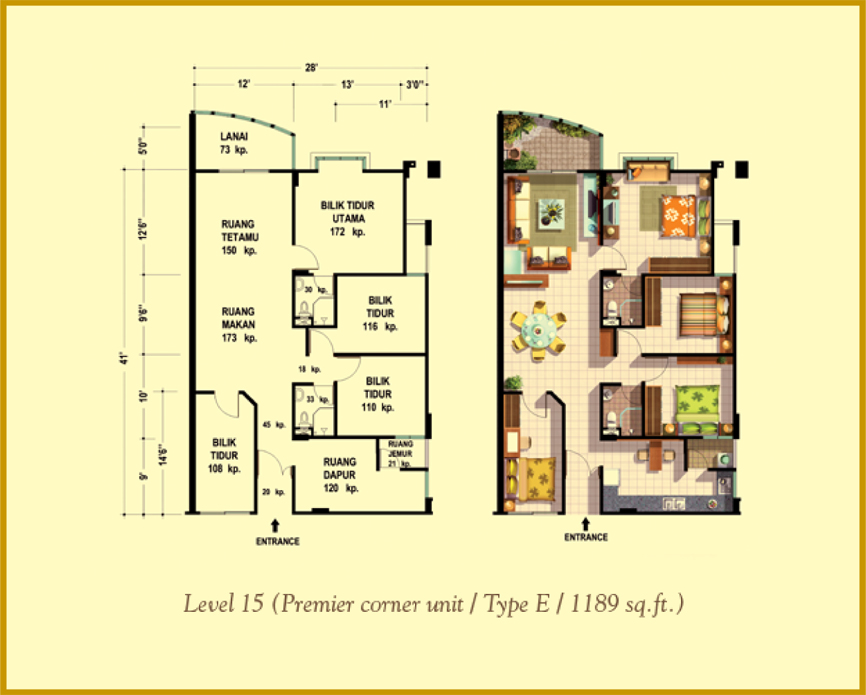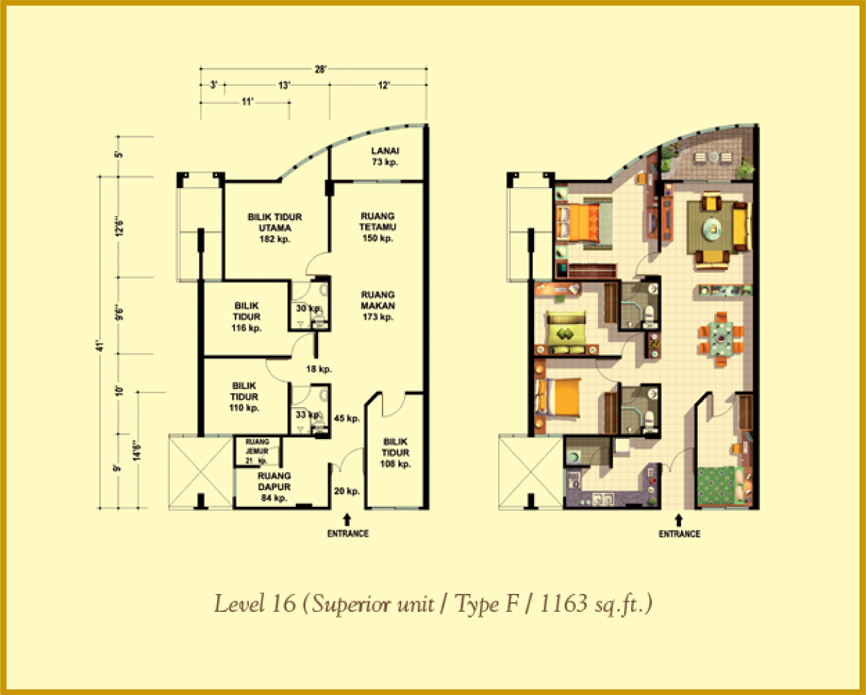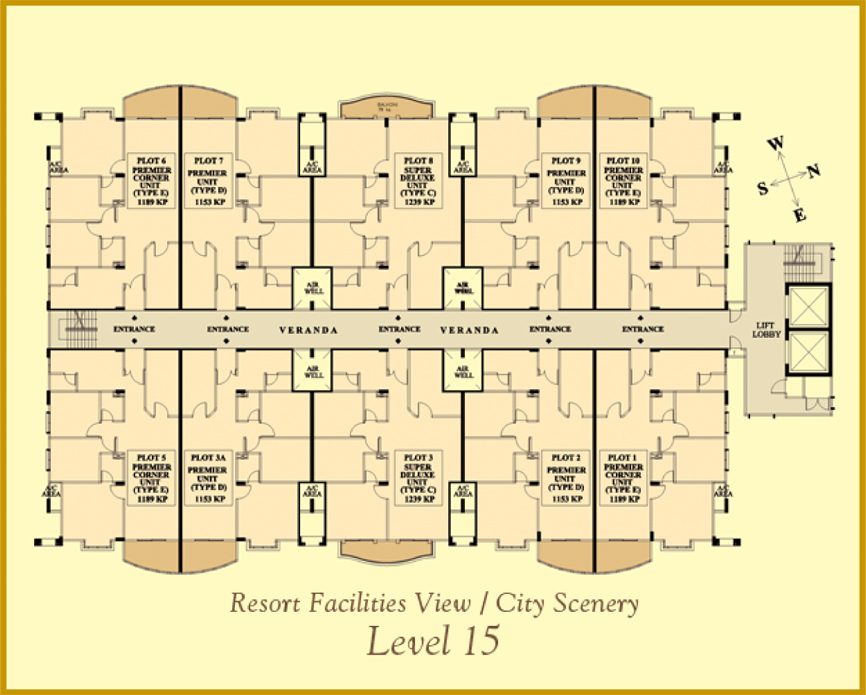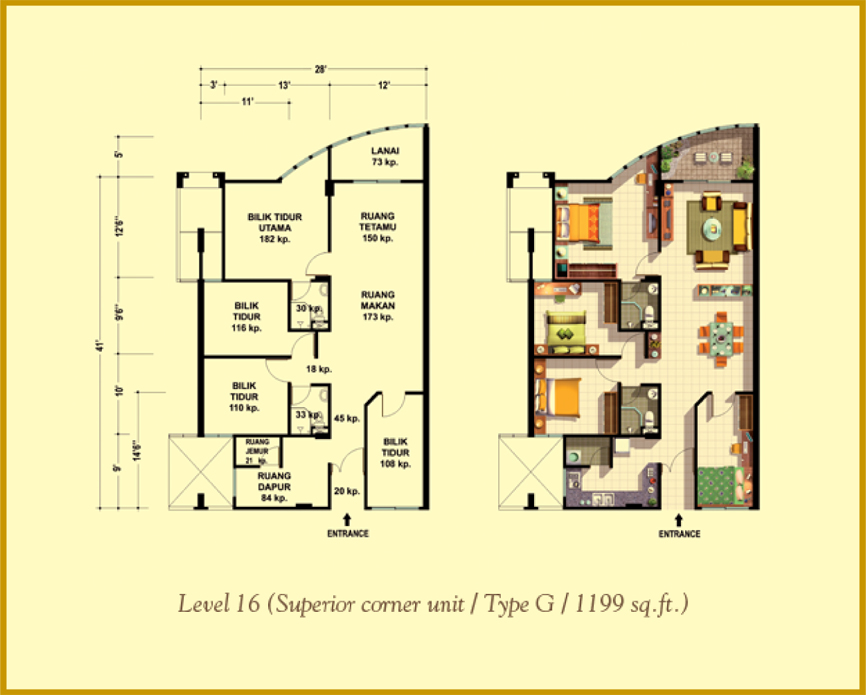Cassia Resort I
Cassia Resort Condominium is the epitome of palatial living designed to elevate lifestyles through its grandiose structural build, specracular architectural elements and majestic interiors. Elegantly embellished in European style, the entire development is reminiscent of the opulence of European homes and gardens. A hallmark of city and country style homes served by full-fledged resort facilities with panoramic views of the city and the sea, residents of Cassia Resort Condo I now own the No.1 address in Raja Uda’s vibrant township.
Specifications
Structure
Reinforced concrete frame
Walls
Brickwork with plaster finish cement
Roof
Concrete roof tiles on steel trusses
Ceiling
Skim coating and cement board ceiling for top floor
Windows
Aluminium casement windows
Doors
Main door – decoration
Others – flush door
Floor Finishes
Living and dining (1’x 1′ ceramic floor tile)
Bedroom (1’x 1′ floor tile)
Drying area and kitchen (ceramic floor tile)
Bathroom (ceramic floor tile)
Balcony (ceramic floor tile)
Wall Finishes
Bathroom (5′ ceramic wall tile)
Kitchen (5′ ceramic wall tile)
Others – cement plaster with painting
Painting
Approved type of paints
Electrical Installation
Lighting points – 13Nos.(including wall point)
Ceiling fan points – 2Nos.
13 amps. power point – 11Nos.
Air-cond. point – 11Nos.
Water heater point – 1No.
Telephone point – 2Nos.
Television point – 2Nos.
Astro point – 1No.
Exhaust fan – 2Nos.
Plumbing
Kitchen sink – 1No.
Sanitary Fittings
Wash basin (white) – 2Nos.
Sitting W.C. – 2Nos.
Shower Rose – 2Nos.
Resort Facilities
- 110 ft lap pool
- European-styled gazebo Jacuzzi pool
- Children wading pool and fun slide
- 25ft high cascading water fountain
- Male and female saunas
- Gymnasium with pool view
- WIFI coverage
- Table tennis
- Billiard Room
- Functional Hall
- BBQ pits
- Artistic landscape
- State-of-the-art security system
- 24-hour guarded security, card access
- 24-hour recorded CCTV surveillance
- Centralized Astro cabling
- Multi-storey secured carpark














